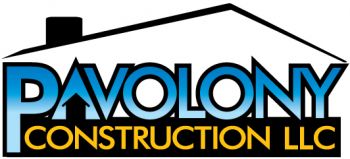Your Planning Checklist
Changing your home (additions, add-a-level, total rebuild) is a huge undertaking and will never be as easy or cheap or as fast as you think it will be. But it will be a great investment in both your current enjoyment of your home and in its re-sale value. With some careful planning, Pavolony Construction can help you make your dream a reality.
Use this pre-building checklist to help you prepare to make the call to start the process.
Scope of work:
- What do you want to do?
- Do you have drawings? The best plan is to have an actual blueprint from an architect but taking pictures of decks, bathrooms, fixtures, windows, etc. out of magazines will help. We need to see your vision, so it needs to come out of your imagination and down on paper.
Legal:
- Is what you want to do is allowed by your town/neighborhood?
- Do you have your survey? You will need it.
- Does your job require permits and/or inspections? Most projects do! Check with your town zoning office.
Budget:
- Be realistic and round up!
- Materials are usually only half of the costs. The big-box hardware stores don’t always have the best prices or quality.
- Skilled licensed workmen are making a living by doing your job right the first time. Remember “You get what you pay for”! In figuring out your budget don’t low-ball!
- Time frame: Be realistic and start early! A simple job may only take 3-4 days to do the actual work but the lead time to get permits, materials, correct weather and scheduling can take weeks/months.
- Any renovation will be loud & messy during the workweek. The job will be cleaned-up up at the end of each day but will still be an active worksite.
Summary:
- Do you know what you want to do?
- Are you allowed to do it?
- Can you afford it?
- Will it work with your time frame?
If all the answers are yes, give us a call at 973-663-0558 and we’ll help you to make your dream a reality!
What’s next? Researching a General Contractor for your project
